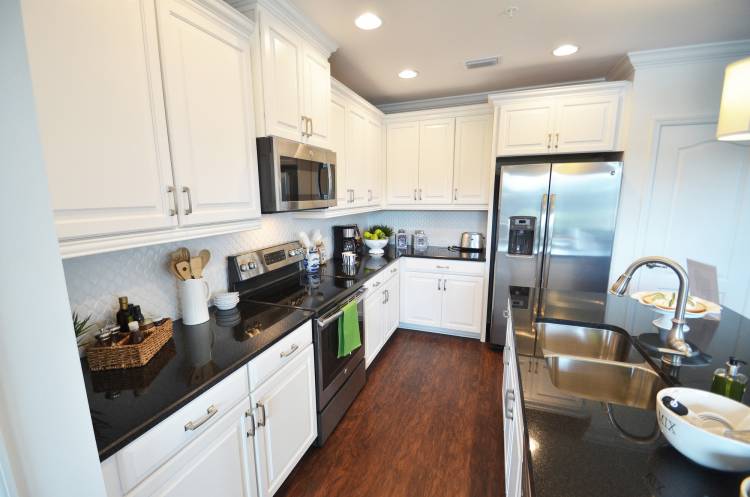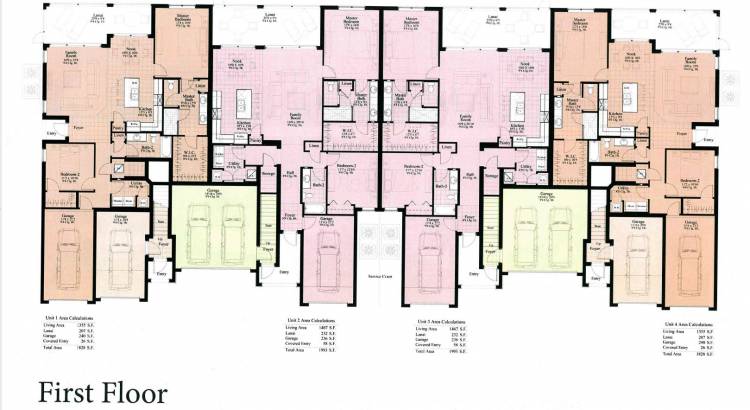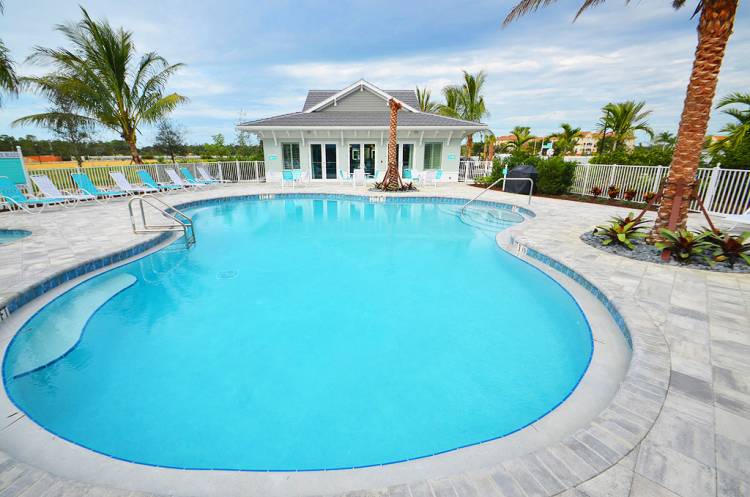Keswick model at Avalon of Naples
The Keswick model at Avalon of Naples is the first floor end unit that is light and bright with 3 side windows. Enjoy the video and 3D tour of the Keswick. The 1,339 square foot floor plan offers 2 bedrooms and 2 baths with a one car attached garage.
The Keswick model at Avalon of Naples is the first floor end unit that is light and bright with 3 side windows. Enjoy the video and 3D tour of the Keswick. The 1,339 square foot floor plan offers 2 bedrooms and 2 baths with a one car attached garage.
The living area is 16'x15'8" allowing lots of room to entertain, the kitchen is 13'3"x9'3" and is open to the living area with pantry and 10'x10' nook that will accommodate a large dining table. The master bedroom is a comfortable 12'4"x16' with a large window to enjoy the tropical Florida view and shine the light within the room. The master bathroom is 9'10"x12'9" with shower and twin vanities, also a spacious master closet, 8'x10'5" in size, is off the master bath. The guest bedroom is 11'2"x10'10" and the guest bath includes a tub and single vanity. The Keswick also includes a linen closet, laundry room and a huge spacious lanai of a 25'x9'4". The one car garage is 11'4"x21'2" or approximately 240 square feet. Total overall square feet is 1,812 including the garage, living area, lanai, and covered entry.



















